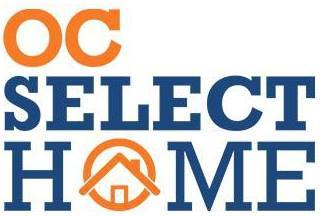FULLY FURNISHED!! LARGE BACKYARD!! EXCLUSIVE GATED COMMUNITY!!! Welcome to Reserve at orchard Hill, walking distance to Northwood High School. This well maintained home has 2,087 SQ FT, 3 Bedrooms, 2.5 Bathrooms, open floor plan with lots of natural lights. Gourmet kitchen with all upgrade appliances leading into the Great Room, LED recessed lighting, energy saving whole house fan, water softener and further enhanced by the included panoramic stacking sliders & customized retractable screens, and LARGE BACKYARD. Direct access 2 car attached garage. Walking distance to the Reserve private resort style Community swimming pool, BBQ and entertainment area and Northwood High School. Short driving distance to all grocery stores, restaurants and shops. **FURNISHED RENTAL** **MOVE IN READY** Must See!!!
Enjoy your stay from this new construction by Irvine Pacific in Vista Scena neighborhood in the Village of Orchard Hills. 1,908 Sq Ft new home with 3 Bedrooms 2.5 Bathrooms, with Gourmet Kitchen featuring nice Kitchen Countertops, built-in stainless steel KitchenAid appliances complete with microwave, dishwasher, oven and 5 burner cooktop. Crown molding included in Great Room, Kitchen, and dining area. Master Bedroom includes Coffered Ceiling and walk-in closet. Direct access 2 car attached garage. Home is located near the private resort style park with Junior Olympic Pool, spa and recreational center.
his beautiful single-family home located at the most convenient community Eastwood Village. 4 bedrooms with 4.5 bathrooms with a suite bedroom at the 1st floor, a den at the 1st floor, and a loft at the second floor, and with well designer furniture. The living area is 3400 square feet. This home is very close to the community walking path, swimming pool and children playground, but very quiet spot. This home is belonged to the most desired Northwood high school.
Copyright © 2024 SmartSites.org .

Website designed by Constellation1, a division of Constellation Web Solutions, Inc.
