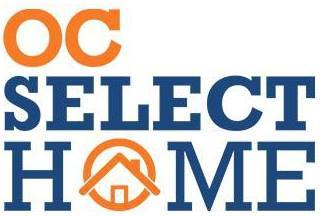The median home value in Lancaster, CA is $475,000.
This is
lower than
the county median home value of $790,000.
The national median home value is $308,980.
The average price of homes sold in Lancaster, CA is $475,000.
Approximately 54% of Lancaster homes are owned,
compared to 37% rented, while
8% are vacant.
Lancaster real estate listings include condos, townhomes, and single family homes for sale.
Commercial properties are also available.
If you like to see a property, contact Lancaster real estate agent to arrange a tour today!
Learn more about Lancaster.
Copyright © 2024 SmartSites.org .

Website designed by Constellation1, a division of Constellation Web Solutions, Inc.
