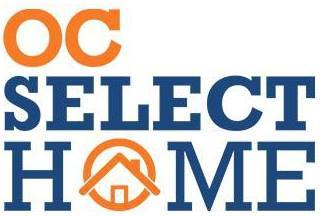The median home value in Rancho Santa Margarita, CA is $1,060,000.
This is
higher than
the county median home value of $900,000.
The national median home value is $308,980.
The average price of homes sold in Rancho Santa Margarita, CA is $1,060,000.
Approximately 69% of Rancho Santa Margarita homes are owned,
compared to 28% rented, while
3% are vacant.
Rancho Santa Margarita real estate listings include condos, townhomes, and single family homes for sale.
Commercial properties are also available.
If you like to see a property, contact Rancho Santa Margarita real estate agent to arrange a tour today!
Learn more about Rancho Santa Margarita.
Copyright © 2024 SmartSites.org .

Website designed by Constellation1, a division of Constellation Web Solutions, Inc.
